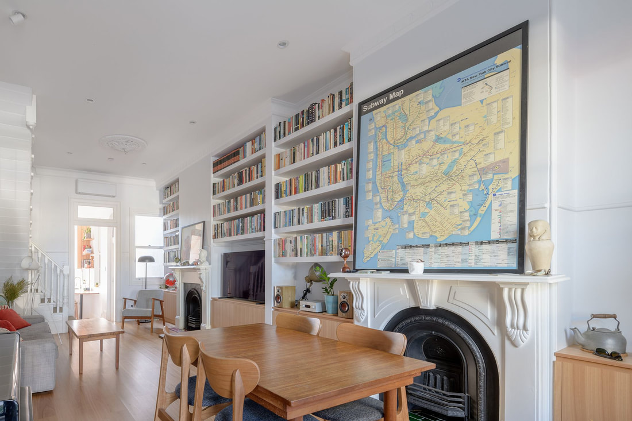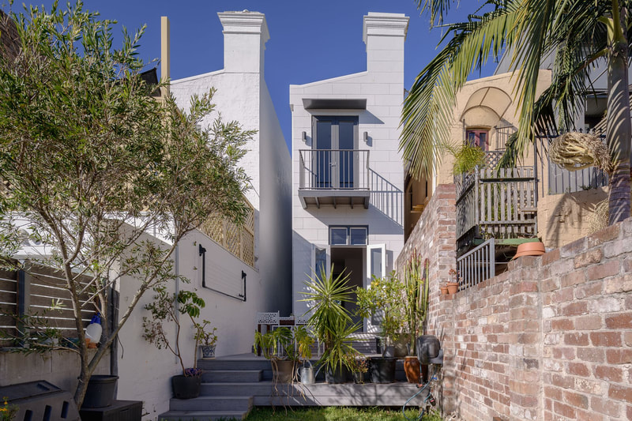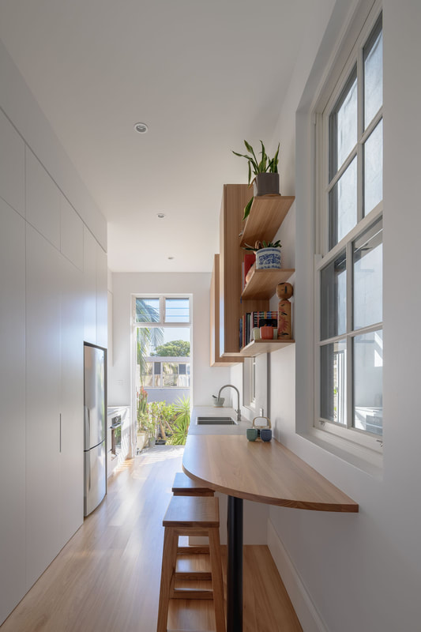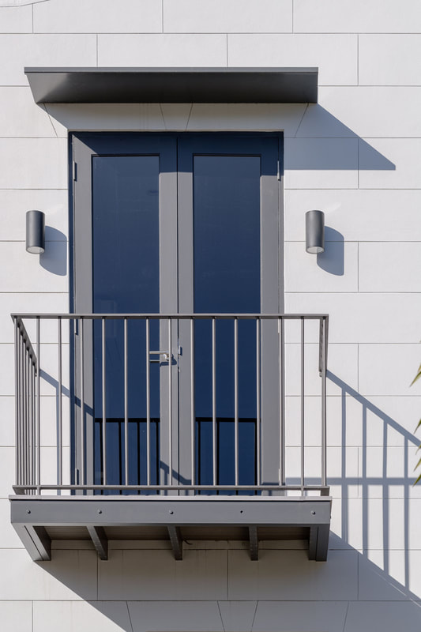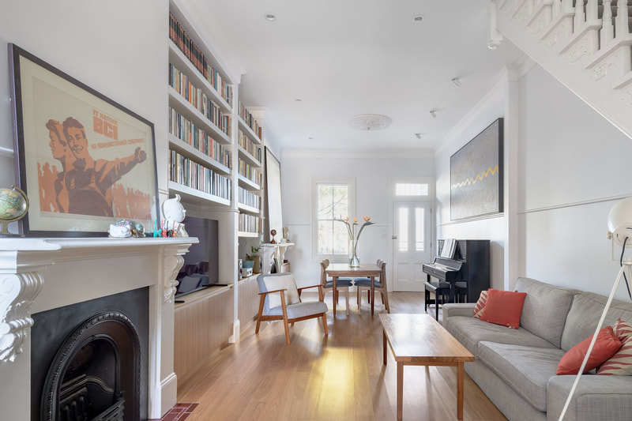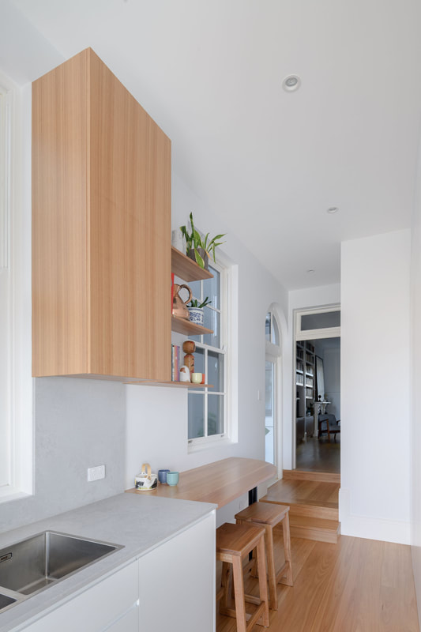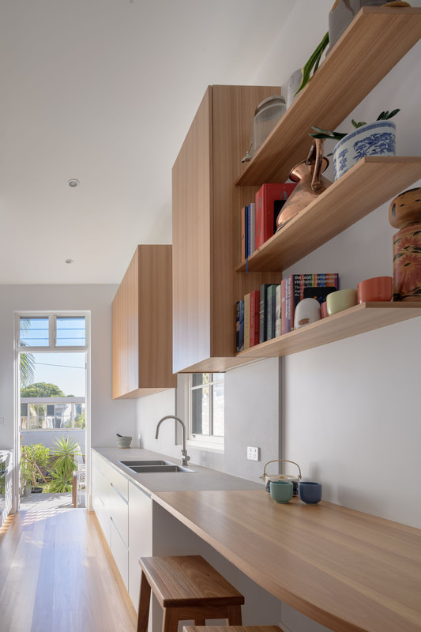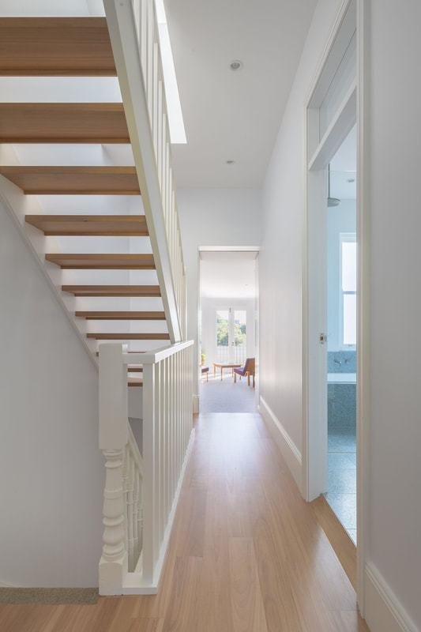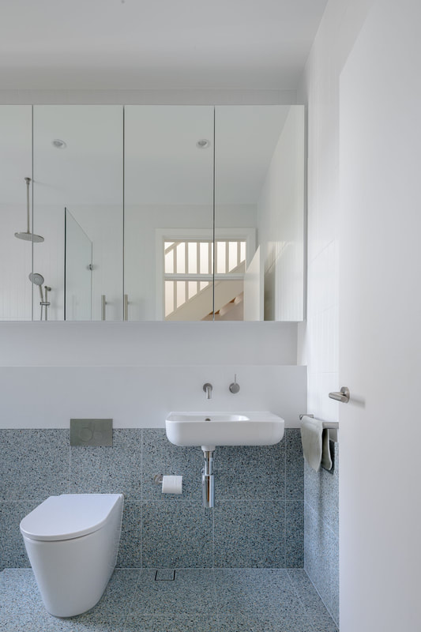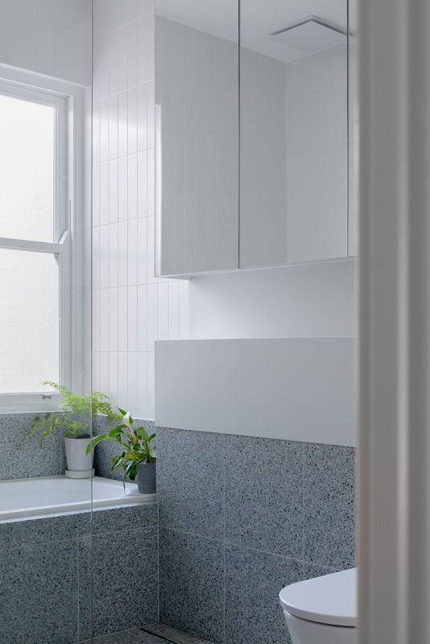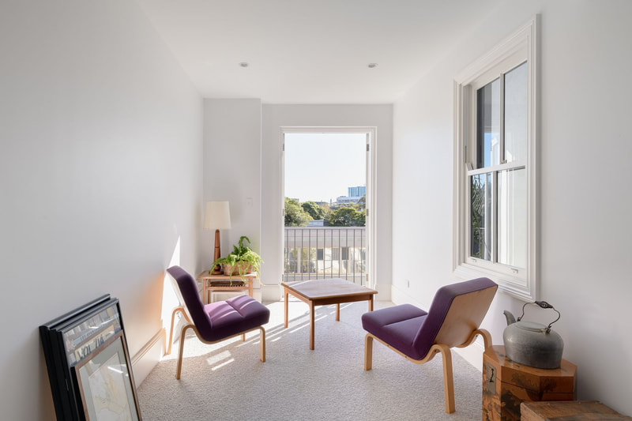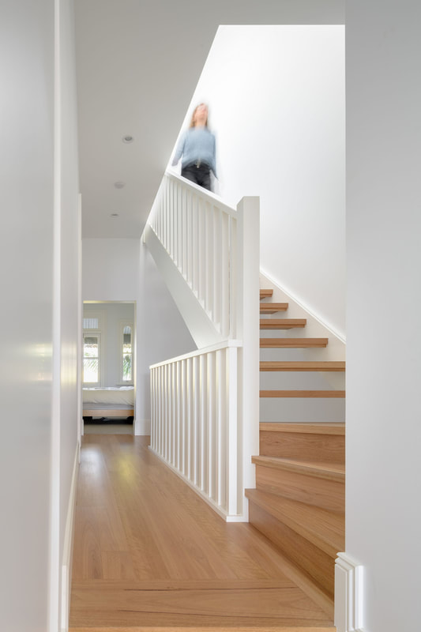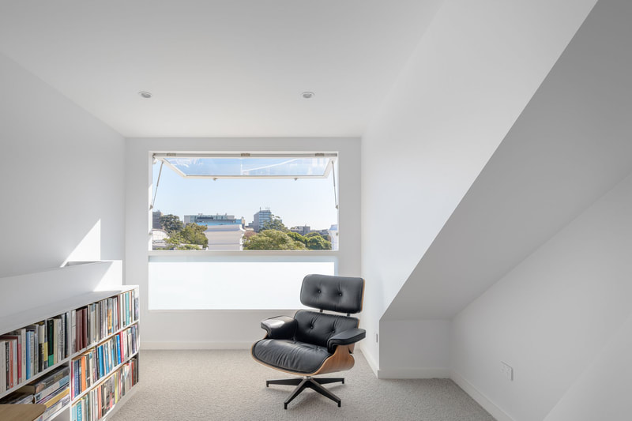WILSON TERRACE
Located in a Heritage conservation area on a narrow site 4m wide site, with a 2.5m fall from front to back. The simple brief for this home was to improve the natural light, utilise the rear northern aspect and provide a connection to the much loved rear garden. Through the collaborative design stage, it was concluded the renovation should be contained within the existing building footprint, to minimise materials and contain costs. The final design is a careful replan of internal spaces with considered separation of public and private zones. Additional floor area was gained by converting the existing attic into an office space, with a large picture window to capture city views and blue sky.
Details:
On Gadigal Land
Floor area 115 sqm
2 adults
Completed 2021
Builder: Pin Point Construction
Structural Engineer: Tall Ideas
Photographs: The Guthrie Project
Credentials:
Heritage Conservation Area
Renovation contained within existing footprint
Natural ventilation
Natural light
Energy efficient lighting and appliances
Water saving fittings and fixtures
External sunshading for summer cooling
Details:
On Gadigal Land
Floor area 115 sqm
2 adults
Completed 2021
Builder: Pin Point Construction
Structural Engineer: Tall Ideas
Photographs: The Guthrie Project
Credentials:
Heritage Conservation Area
Renovation contained within existing footprint
Natural ventilation
Natural light
Energy efficient lighting and appliances
Water saving fittings and fixtures
External sunshading for summer cooling
