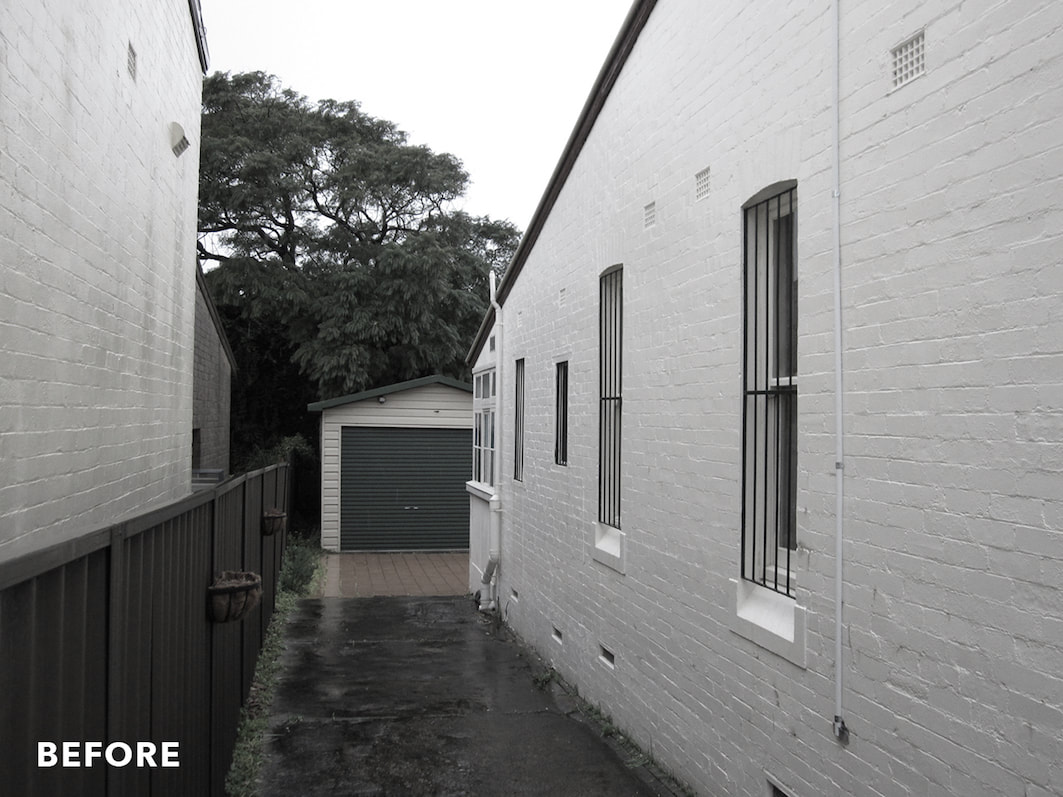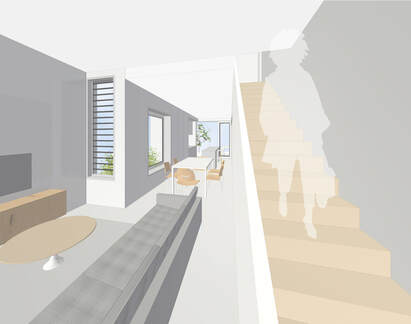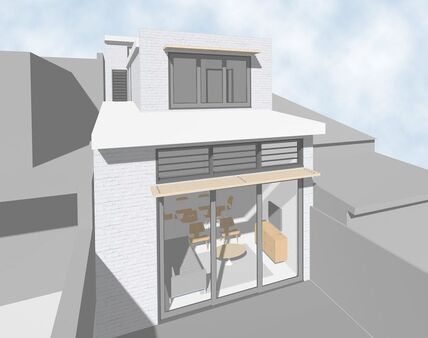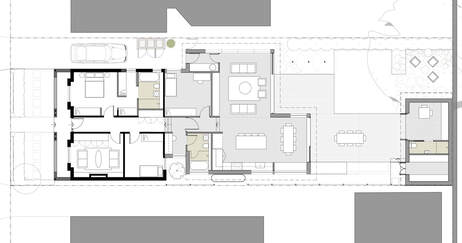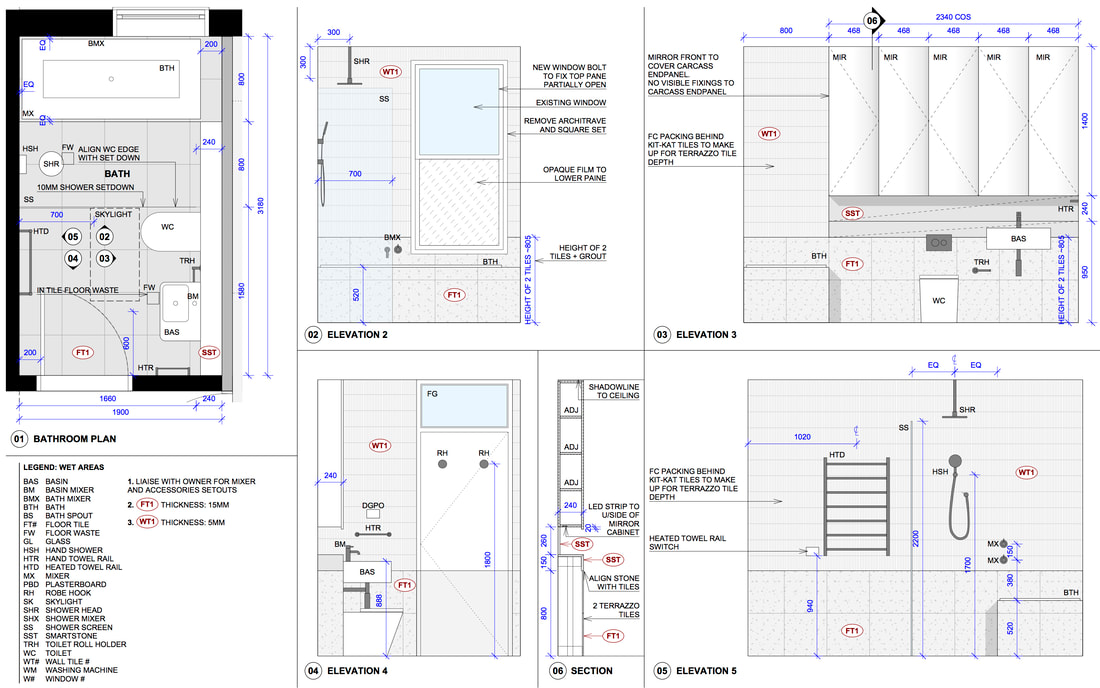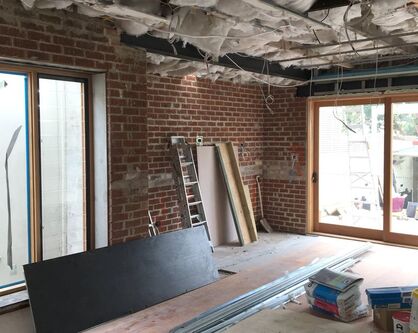WHAT WE DO...
Architecture is a collaboration between you, us and the builder. Every project, site and client is unique and that’s what we love most about what we do. Maybe not all the following stages are required for your particular project, however the ‘textbook’ approach for what we do is:
Stage 0: LET'S TALK[PROJECT START UP]
Stage 1: DISCOVER WHAT'S POSSIBLE[SCHEMATIC DESIGN]
Stage 2: GET EXCITED[DESIGN DEVELOPMENT]
|
Stage 3: SEEK PERMISSION[DEVELOPMENT APPROVAL]
Stage 4: WRITE THE RECIPE[DETAILED CONSTRUCTION DOCUMENTATION]
Stage 5: EXPAND YOUR TEAM[TENDER]
Stage 6: MAKE IT HAPPEN[CONSTRUCTION]
|
