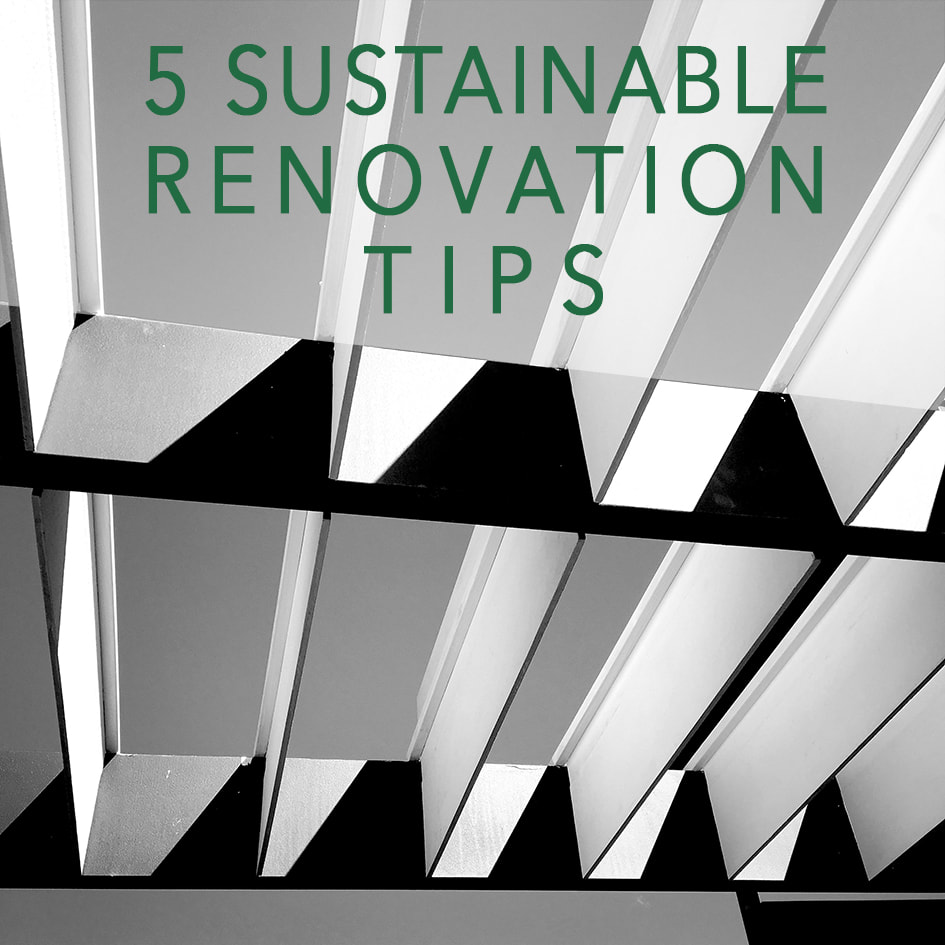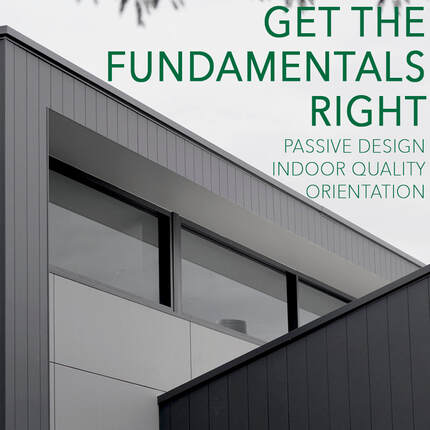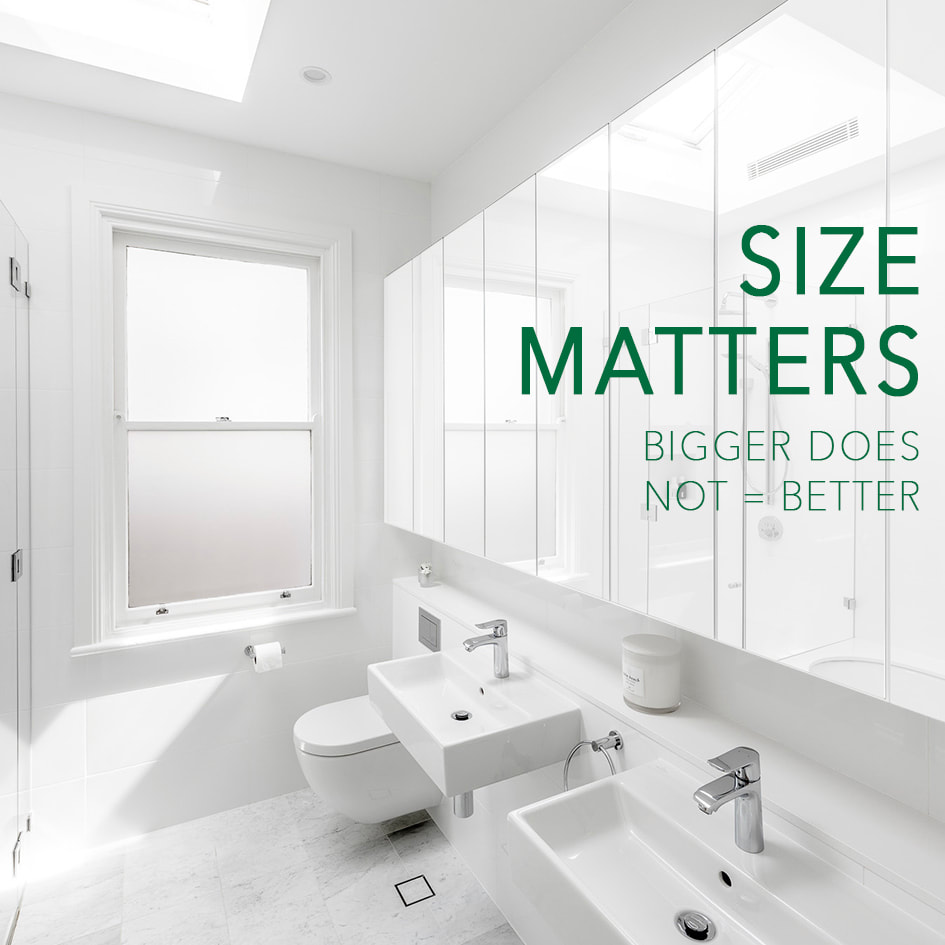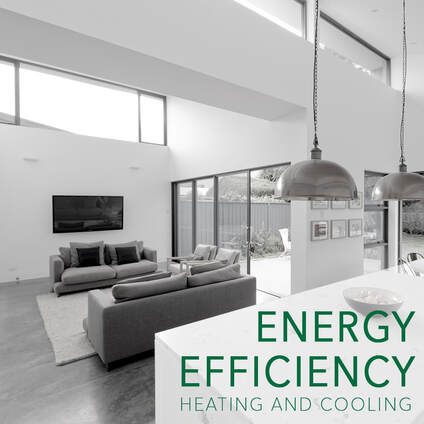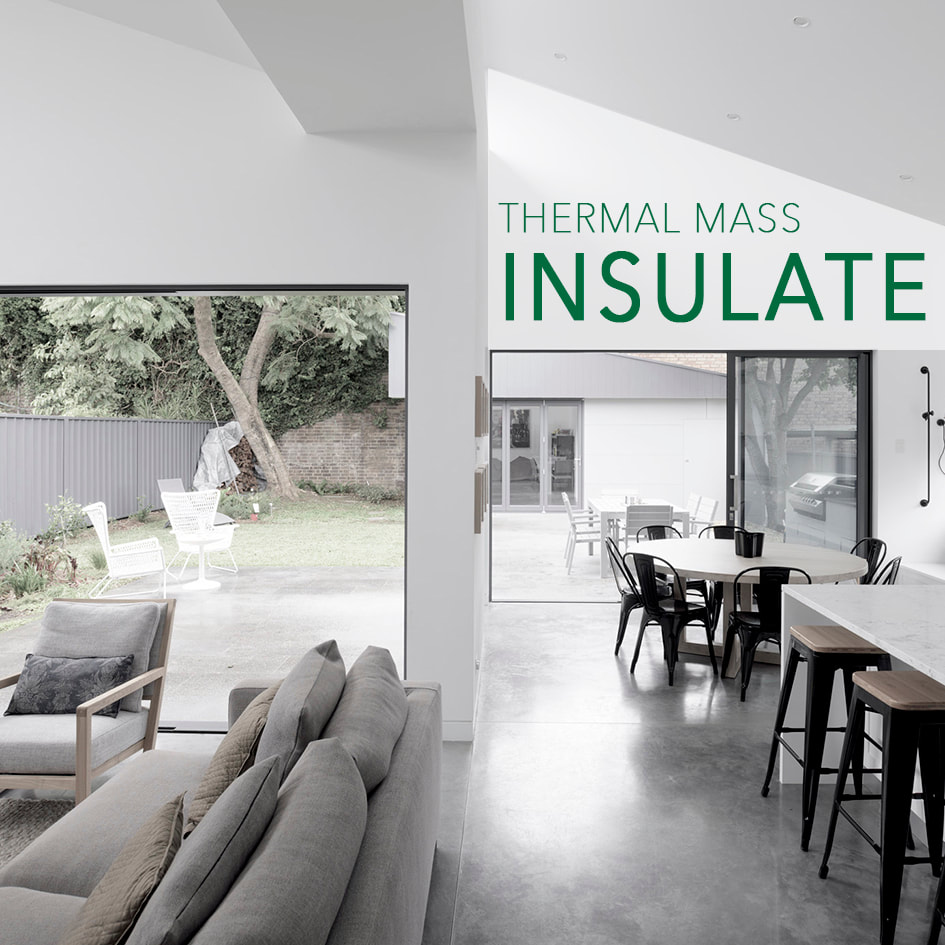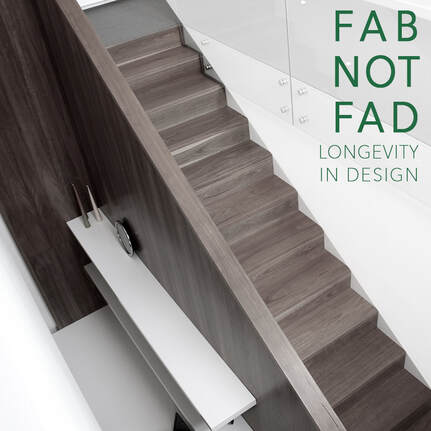5 SUSTAINABLE RENOVATION TIPSYou’ve watched #waronwaste, you’ve been taking cloth bags to the supermarket forever, you’re eating less meat and eliminating single use plastics from your life. Us too! But if a house renovation or new build is on your agenda, sustainability in the built environment packs even more of a punch than daily habits.
We’re passionate about sustainability and reducing our environmental impact and we’re all about budget conscious decisions so here are our 5 renovation tips. Considered but easy ideas that can be incorporated into your design brief to an architect from the beginning (so they don’t end up being last minute band-aid solutions). For now we’re focusing on urban sites in cities but if you’re in a regional area on a larger site we’ve got you covered too, so get in touch. Image: External sunshading
|
TIP No.3This is a big one and probably obvious, but encompasses a lot of considerations. If the fundamentals are right, the energy loads can be mitigated. Your heating and cooling systems are a big consumer of energy in the home, so first we suggest centralising your energy source (ie. ditch your non-renewable gas and stick with electricity).
If your site has good orientation passive heating and cooling is achievable through good design. For more complex sites, air conditioning systems might be a solution that can be supported by solar panels. If you don’t have the upfront budget for solar panels they are an easy add on at a later stage. Solar hotwater units are a great option for Australian cities, while they have a high upfront cost, the running costs are a dream. We hate that every discussion about renewable technology focusses on the ‘payback period’ (no one seems to care about the payback period of purchasing a new car), but at least solar hotwater units do have a great payback period. Items that have a minimal cost during construction can contribute to reduce energy demands over the life of the building, items such as sun shading over windows, improved insulation and considered building material selection.
|
