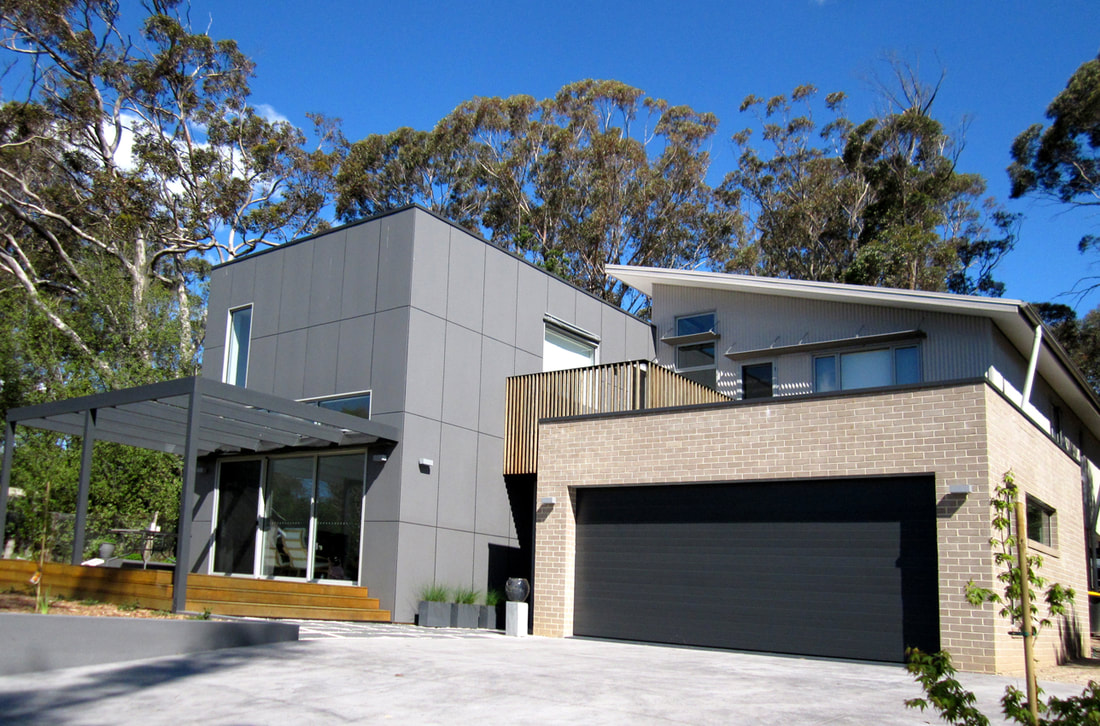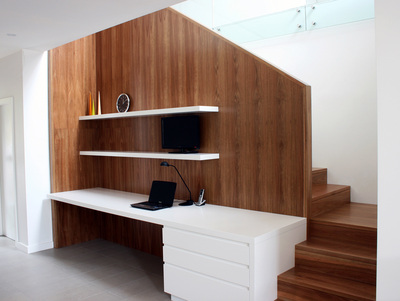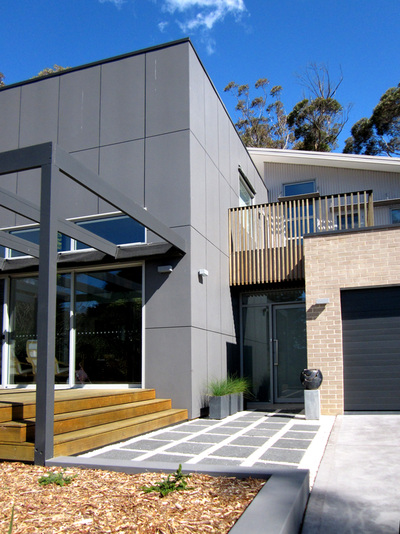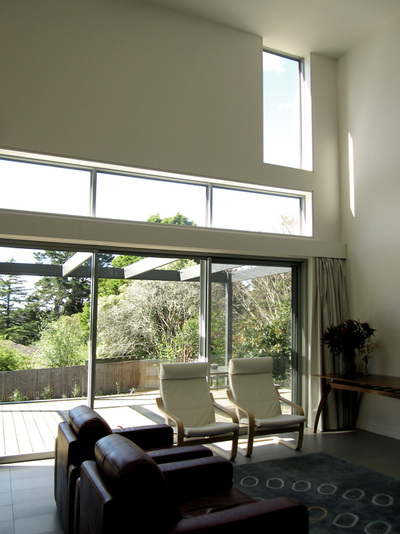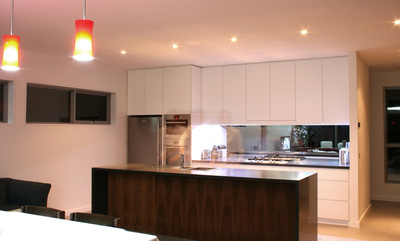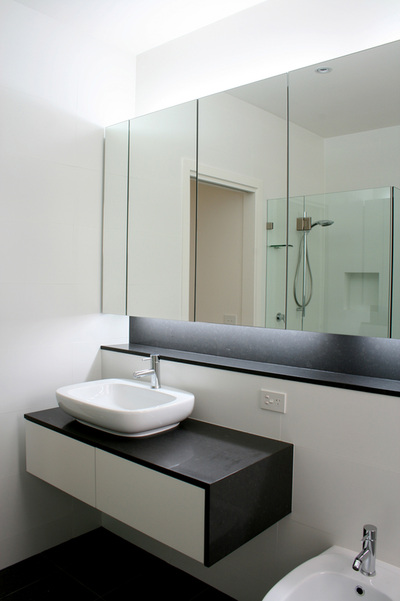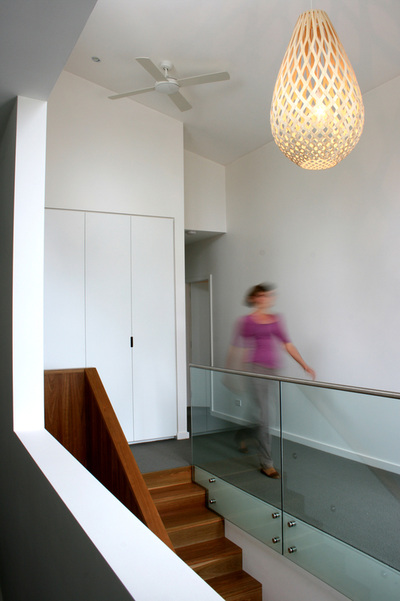MITTAGONG HOUSE
Located in the southern highlands town of Mittagong, this home was designed for a couple approaching retirement and needed to meet a very strict budget. The environmentally considered response for the cold climate region, ensures the home will have very low running costs and utility bills into the future. Some of the environmental features include reverse masonry construction, northern orientation, concrete floors, double glazing, infloor hydronic heating and European style radiators, solar powered hot water, extensive sun shading and passive cooling. The clients meticulous involvement throughout, including construction, ensured the final project cost was $1200/m2, well below a standard ‘project home’. The Mittagong house has recently been featured in a local southern highlands magazine ‘Highlife’. A link to the article can be found here:/media.html
Details:
On Gundungurra Land
Floor area 230 sqm
2 adults
Completed 2011
Credentials:
Passive Solar design
Reverse Brick veneer
Double glazing
Northern orientated living areas
Solar Hotwater
8kw solar panels
In floor hydronic heating
European radiators
Natural ventilation
Natural light
Energy efficient lighting and appliances
Water saving fittings and fixtures
Curtains and window coverings for winter warming
External sunshading for summer cooling
Details:
On Gundungurra Land
Floor area 230 sqm
2 adults
Completed 2011
Credentials:
Passive Solar design
Reverse Brick veneer
Double glazing
Northern orientated living areas
Solar Hotwater
8kw solar panels
In floor hydronic heating
European radiators
Natural ventilation
Natural light
Energy efficient lighting and appliances
Water saving fittings and fixtures
Curtains and window coverings for winter warming
External sunshading for summer cooling
