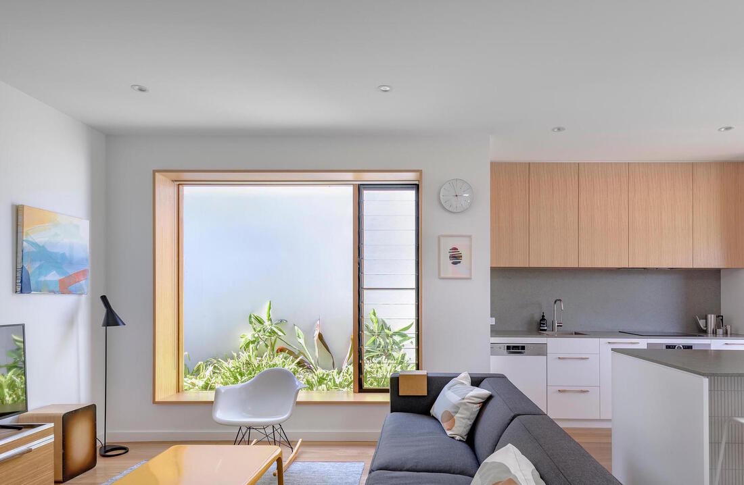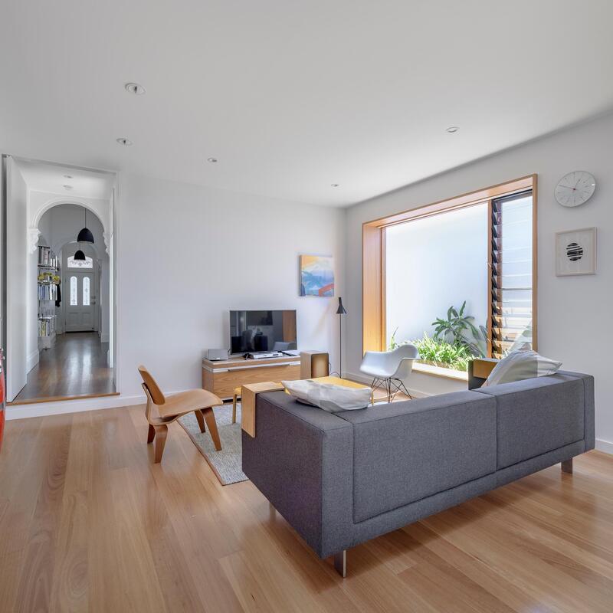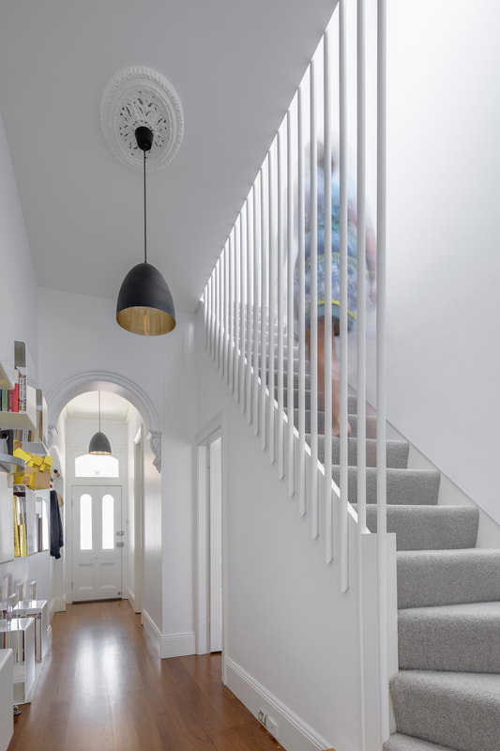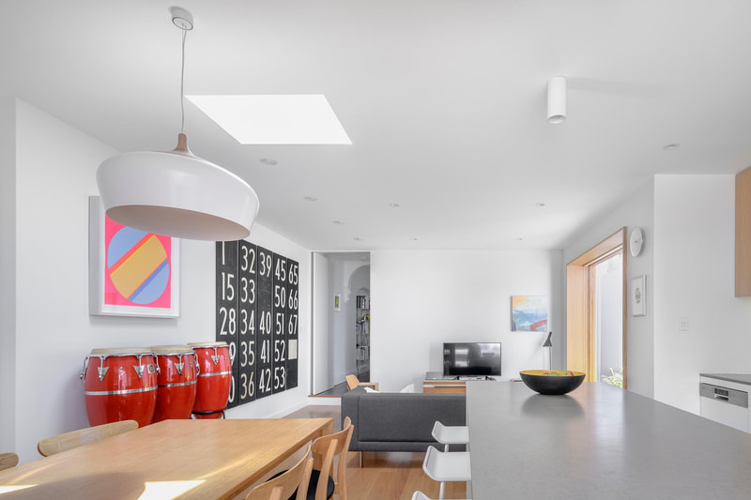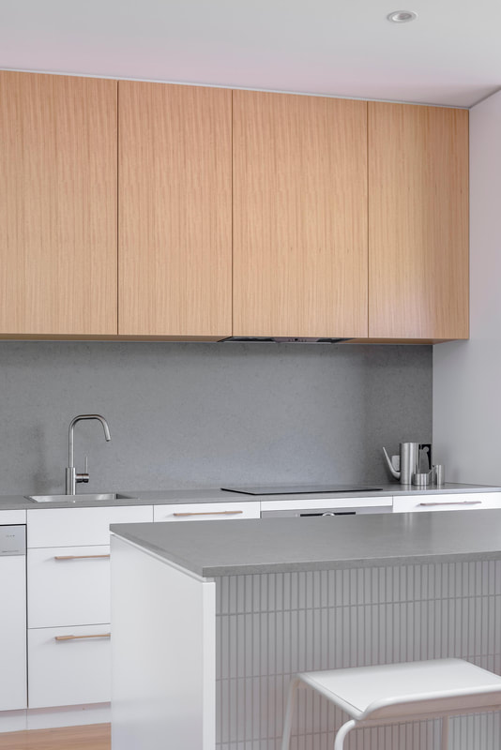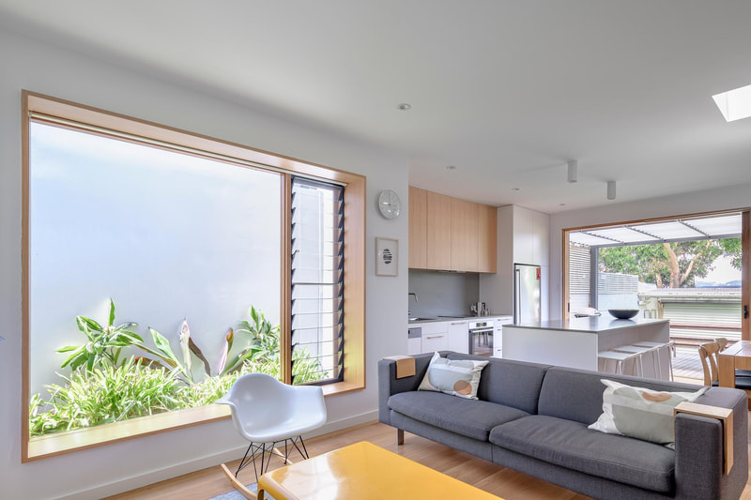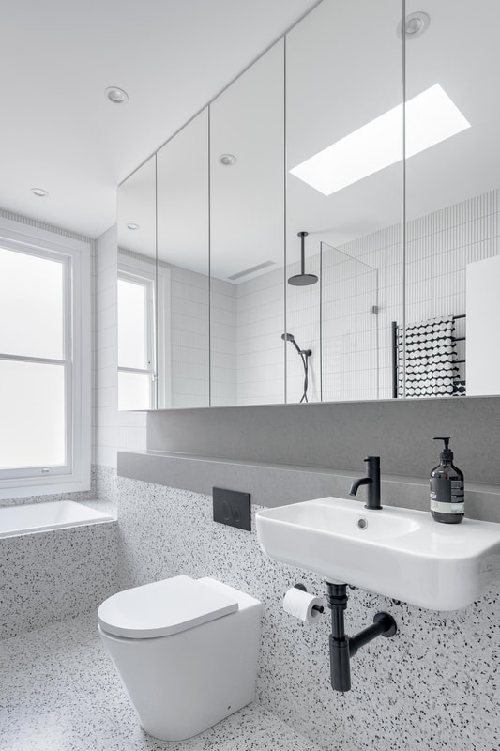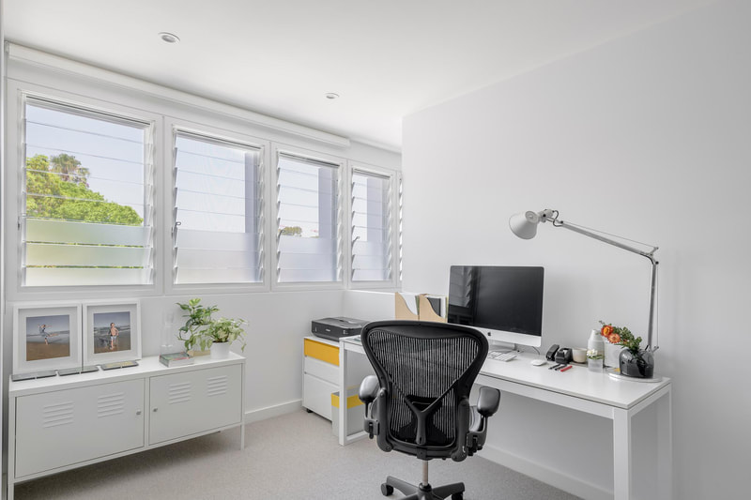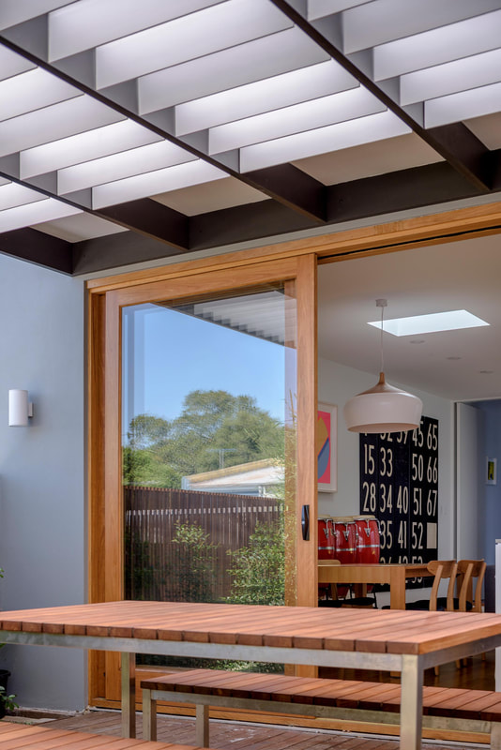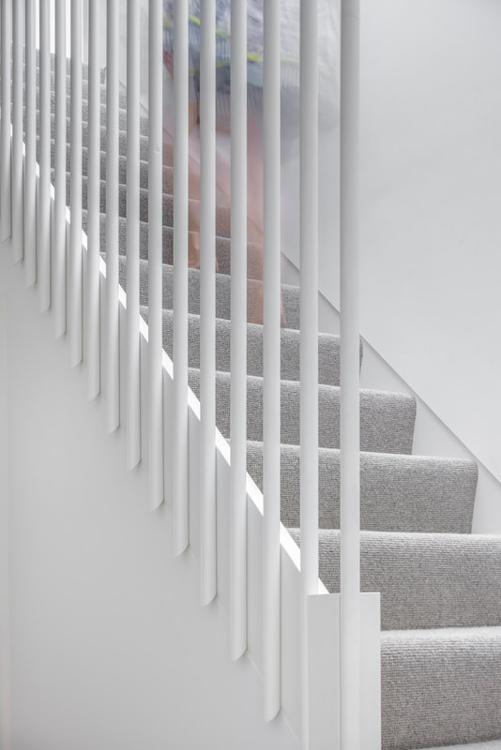MALCOLM TERRACE
With a tight budget and planning controls that prevent little changes to the form, this terrace renovation involved considered internal re-planning to convert a 2 bedroom terrace into a 3 bedroom + study with open plan living areas. The new layout has greatly improved how this family of 4 live within the home now, as well as enable opportunities for the house to suit the family dynamic as the children grow. Meticulous work by the build team had the project completed in 4 months.
Details:
On Gadigal Land
Floor area 121 sqm
2 adults + 2 children
Completed 2019
FINALIST 2020 MBA NSW Excellence in Housing Award
Builder: Pinpoint Construction
Structural Engineer: Tall Ideas
Photographs: The Guthrie Project
Credentials:
All electric home (no gas)
Solar Hotwater
5kw solar panels
Natural ventilation
Natural light
Plan Zoning: Heating/Cooling to public areas only
Ceiling fans in bedrooms
Small footprint for a family of 4
Heritage conservation area
Energy efficient lighting and appliances
Water saving fittings and fixtures
Curtains and window coverings for winter warming
External sunshading for summer cooling
Details:
On Gadigal Land
Floor area 121 sqm
2 adults + 2 children
Completed 2019
FINALIST 2020 MBA NSW Excellence in Housing Award
Builder: Pinpoint Construction
Structural Engineer: Tall Ideas
Photographs: The Guthrie Project
Credentials:
All electric home (no gas)
Solar Hotwater
5kw solar panels
Natural ventilation
Natural light
Plan Zoning: Heating/Cooling to public areas only
Ceiling fans in bedrooms
Small footprint for a family of 4
Heritage conservation area
Energy efficient lighting and appliances
Water saving fittings and fixtures
Curtains and window coverings for winter warming
External sunshading for summer cooling
