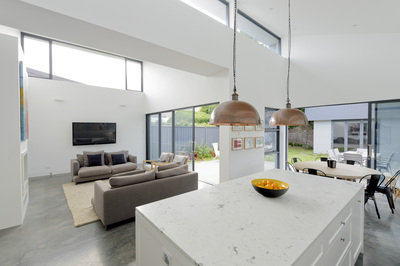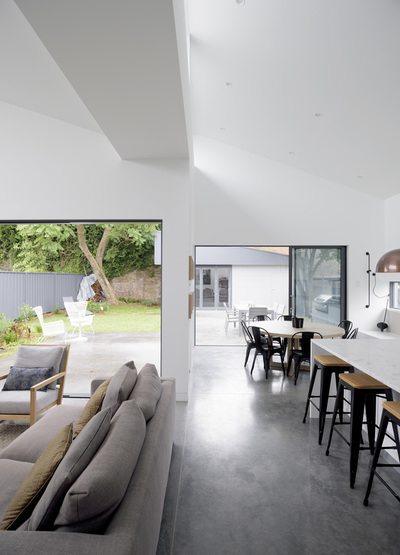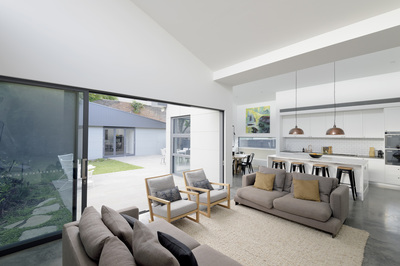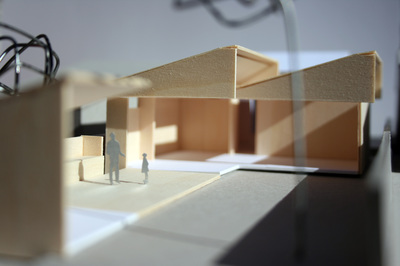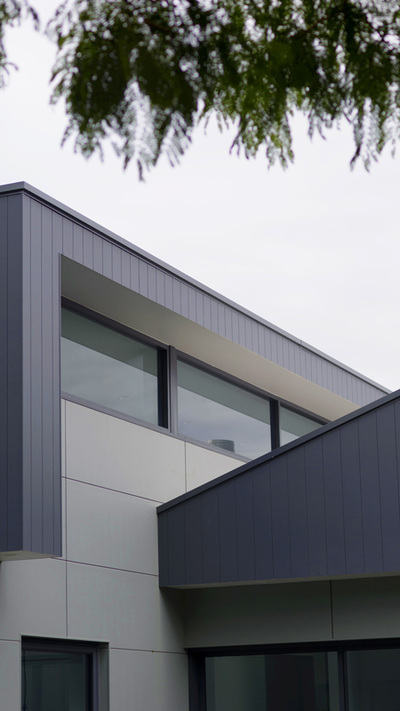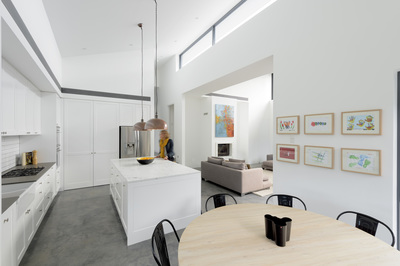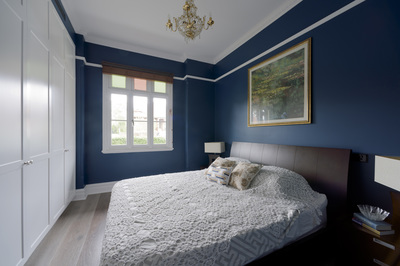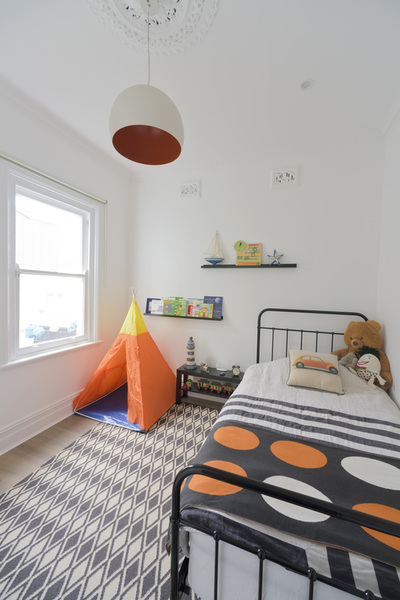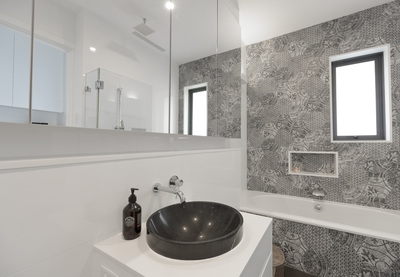MARRICKVILLE HOUSE
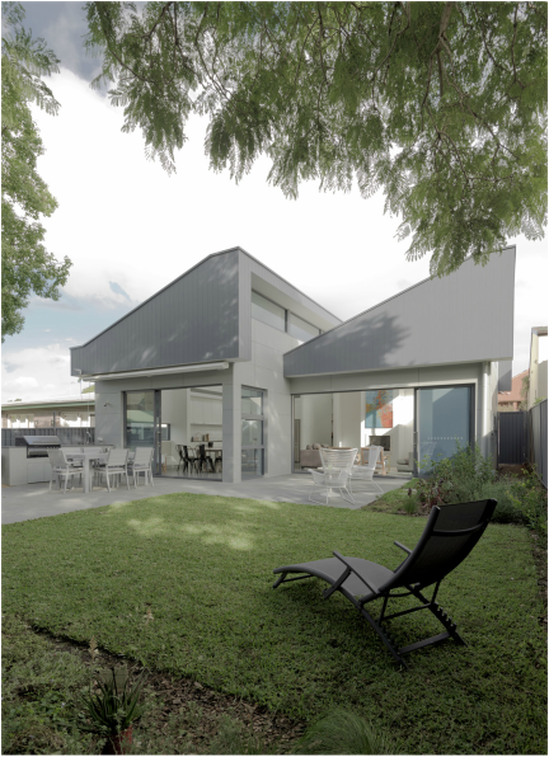
Located in Sydney’s inner western suburb of Marrickville, this house was designed and built for an expanding young family. The design response includes extensive environmental strategies that include thermal mass, reverse masonry construction, passive solar design and external sun shading.
The site is orientated along the east-west axis with high level northern glazing designed to capture the low winter sun, but provide privacy from neighbouring properties. Internally this offers the living areas sweeping ceilings, vast volume and appealing views of the sky.
Enthusiastic clients, a detailed brief, a collaborative team and a speedy council approval all helped moved the project to construction effectively. The young, talented and motivated builder worked collaboratively with the clients and embraced the reverse masonry construction.
Details:
On Gadigal Land
Floor area175 sqm
2 adults + 2 children
Completed 2014
WINNER 2015 MBA NSW Excellence in Housing Award
SHORTLISTED 2015 MBA NSW Excellence in Energy Efficiency
FINALIST Marrickville Council Sustainable Building Award 2016
Builder: Pin Point Construction
Interiors: Jen White Design
Landscape architect: Reid & Friends
Photographs: The Guthrie Project
Credentials:
Reverse Brick veneer
Thermal mass
Natural ventilation
Natural light
Energy efficient lighting and appliances
Water saving fittings and fixtures
External sunshading for summer cooling
The site is orientated along the east-west axis with high level northern glazing designed to capture the low winter sun, but provide privacy from neighbouring properties. Internally this offers the living areas sweeping ceilings, vast volume and appealing views of the sky.
Enthusiastic clients, a detailed brief, a collaborative team and a speedy council approval all helped moved the project to construction effectively. The young, talented and motivated builder worked collaboratively with the clients and embraced the reverse masonry construction.
Details:
On Gadigal Land
Floor area175 sqm
2 adults + 2 children
Completed 2014
WINNER 2015 MBA NSW Excellence in Housing Award
SHORTLISTED 2015 MBA NSW Excellence in Energy Efficiency
FINALIST Marrickville Council Sustainable Building Award 2016
Builder: Pin Point Construction
Interiors: Jen White Design
Landscape architect: Reid & Friends
Photographs: The Guthrie Project
Credentials:
Reverse Brick veneer
Thermal mass
Natural ventilation
Natural light
Energy efficient lighting and appliances
Water saving fittings and fixtures
External sunshading for summer cooling
