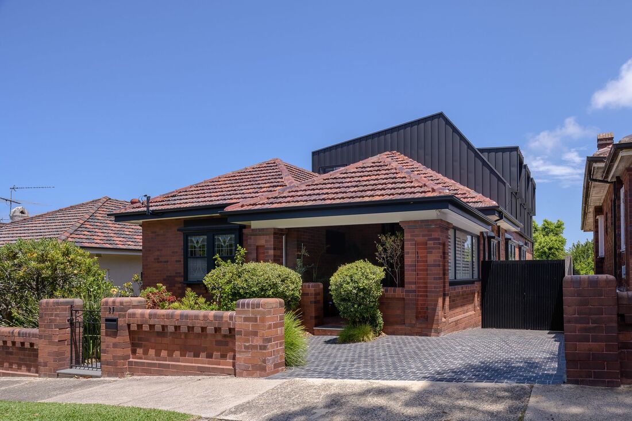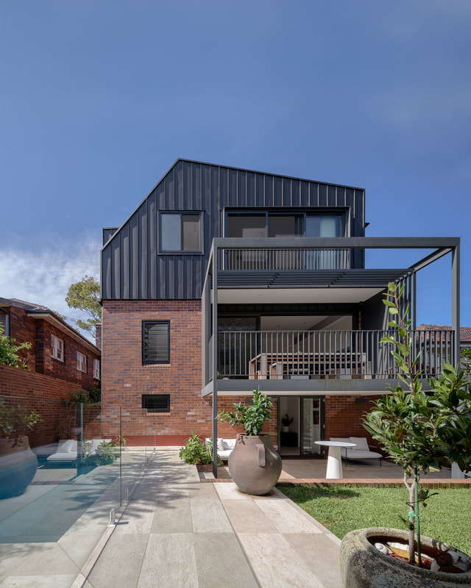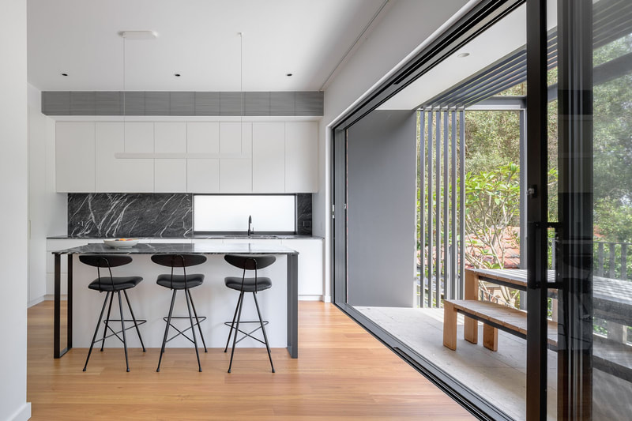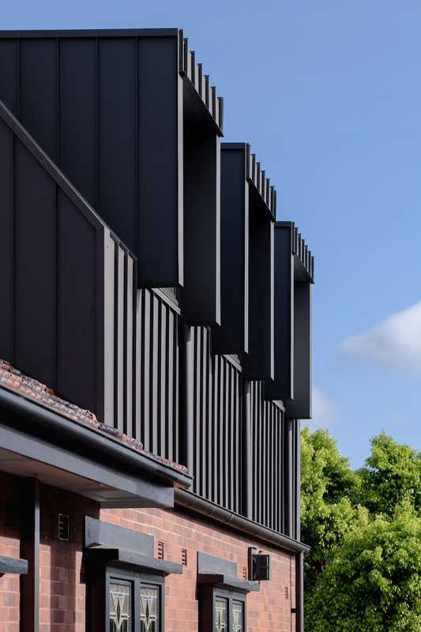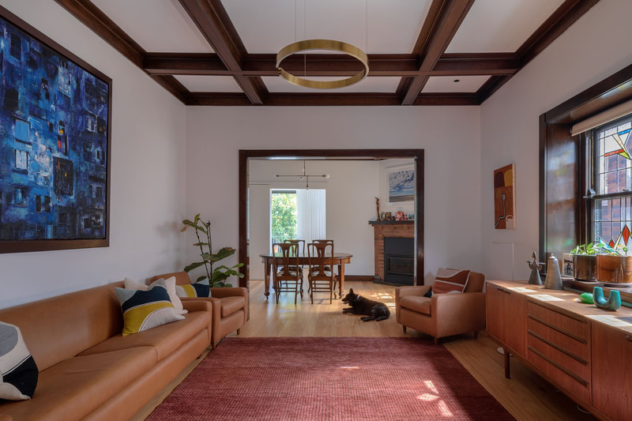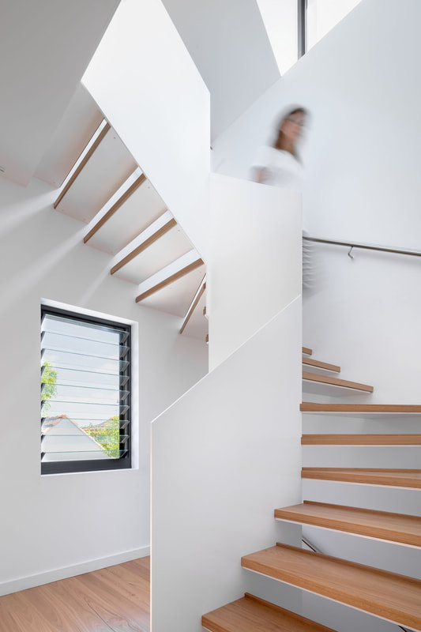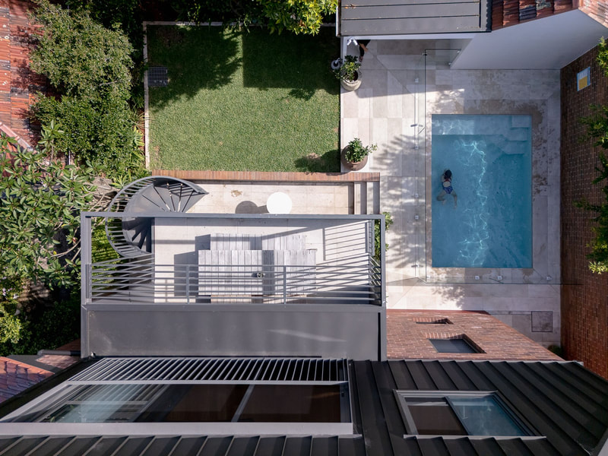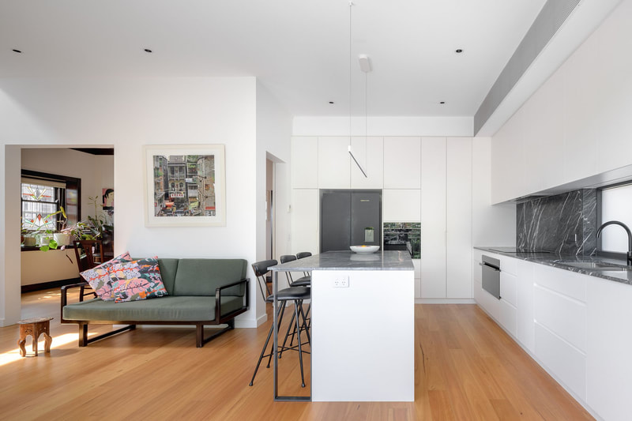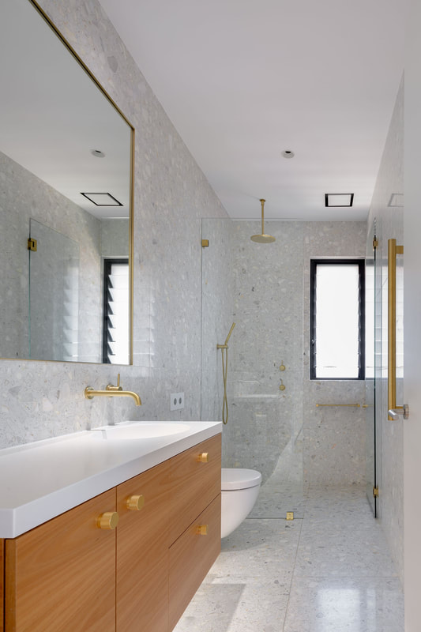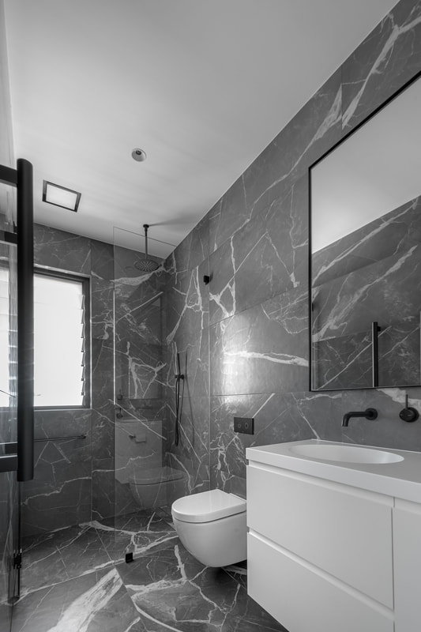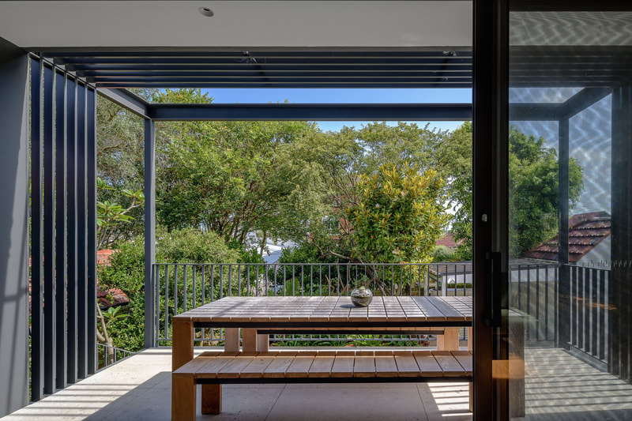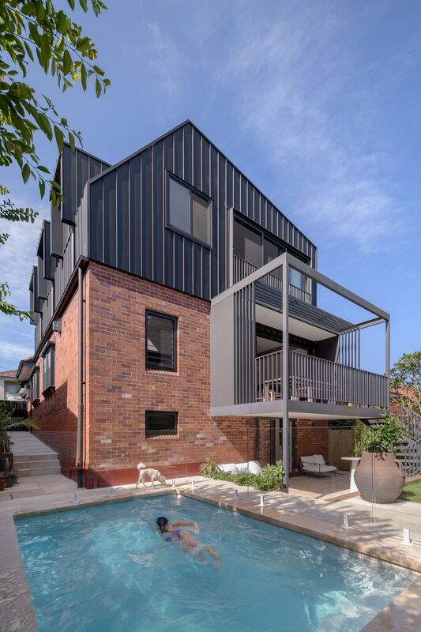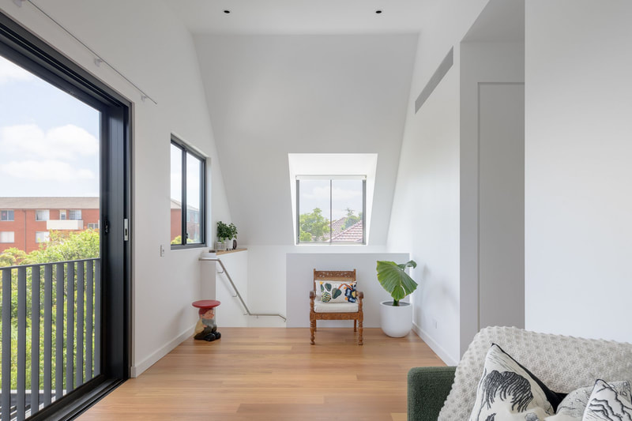RANDWICK BUNGALOW
In an area being redeveloped with ‘knockdown-rebuilds’ this freestanding brick bungalow stands proud. For this renovation the character, features and layout of the existing bungalow were retained and the original dwelling footprint remains. The primary modification built into the existing roof form at the rear of the site, to incorporate extra bedrooms for this family of 5. The simple fix of improving the connection to the rear garden provides improved natural light and ventilation to the whole dwelling.
Details:
On Bidjigal/Gadigal land
Floor area 260sqm
2 adults + 3 children + dog
Completed 2022
Builder: Pinpoint Construction
Structural Engineer: Greenview Consulting
Lighting Consultant: Architectural Lighting Design
Surveyor: Mitchell Land Surveyor
Photographs: The Guthrie Project
Credentials:
Renovation contained within existing footprint
Natural ventilation
Natural light
Energy efficient lighting and appliances
Water saving fittings and fixtures
Rainwater tank
External sunshading for summer cooling
Details:
On Bidjigal/Gadigal land
Floor area 260sqm
2 adults + 3 children + dog
Completed 2022
Builder: Pinpoint Construction
Structural Engineer: Greenview Consulting
Lighting Consultant: Architectural Lighting Design
Surveyor: Mitchell Land Surveyor
Photographs: The Guthrie Project
Credentials:
Renovation contained within existing footprint
Natural ventilation
Natural light
Energy efficient lighting and appliances
Water saving fittings and fixtures
Rainwater tank
External sunshading for summer cooling
