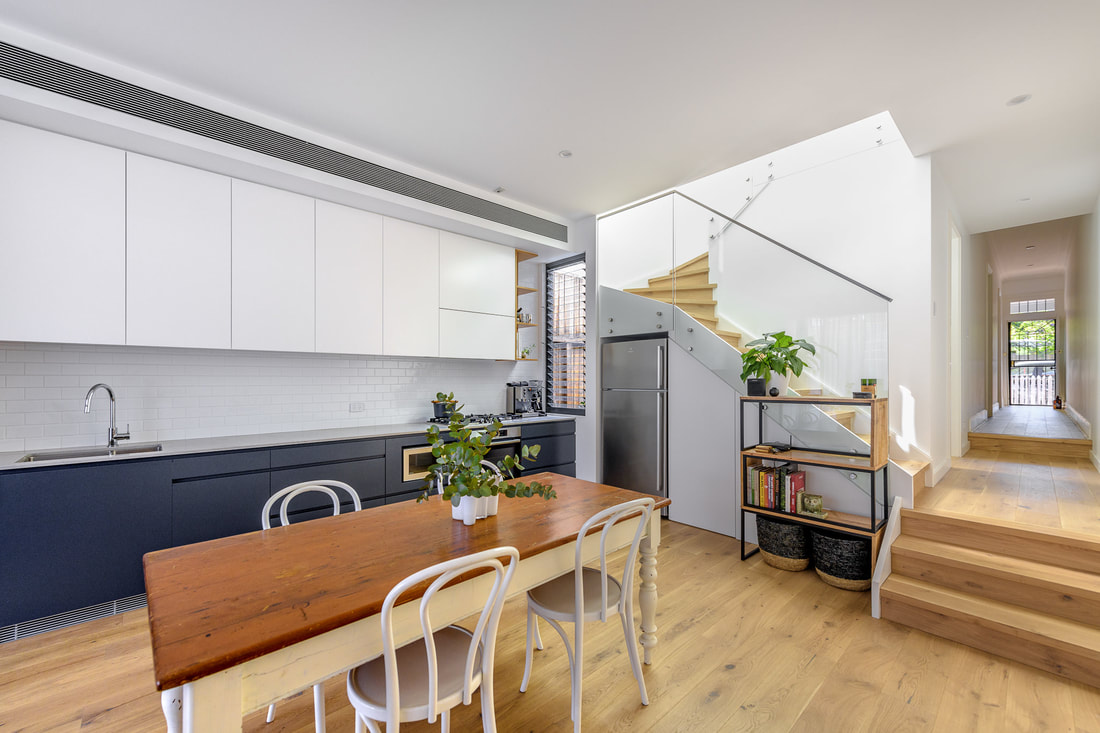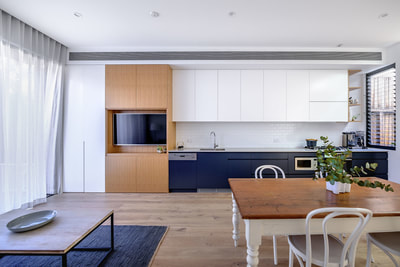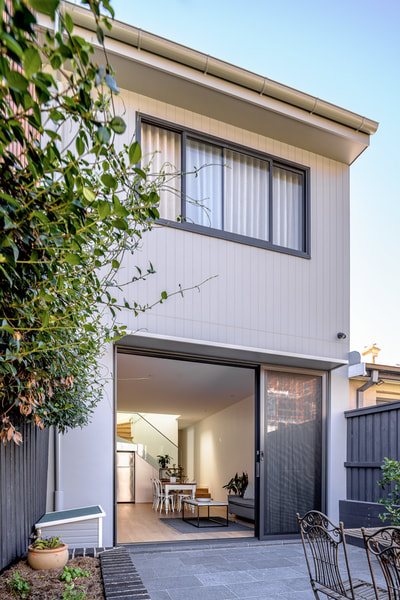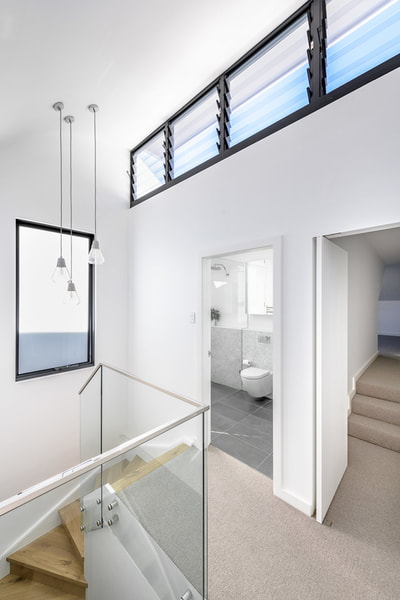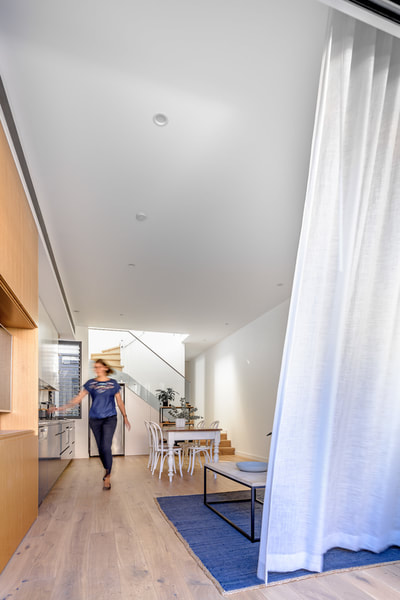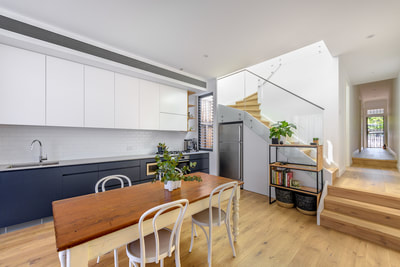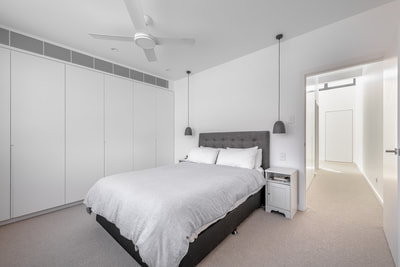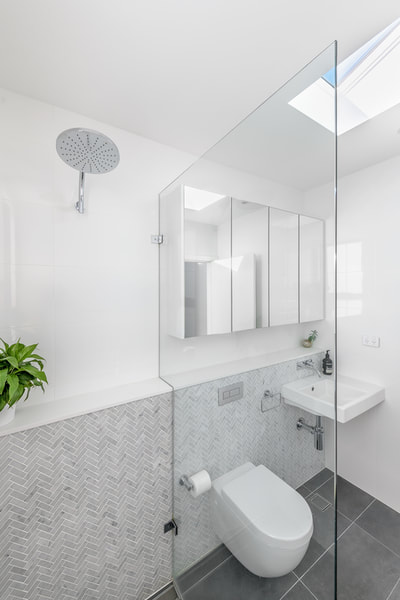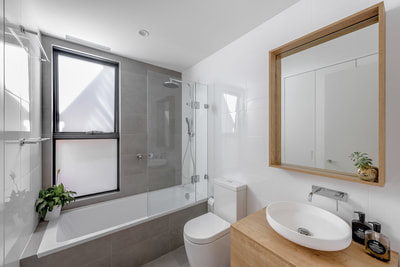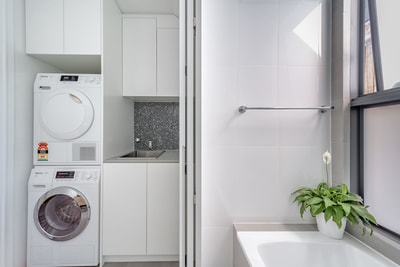ERSKINEVILLE TERRACE
Discreetly hidden behind a narrow single storey terrace façade, on a tight 142sqm block, we have created a 4 bedroom, 2 bathroom + study, home. The house is one of 12 intact terraces, within a Heritage Conservation area. The design replanned the ground floor to provide an open plan living area filled with natural light that flows continuously to a newly landscaped rear garden. A feature clerestory northern window provides much needed light and winter sun deep into the centre of the home and the new internal staircase provides additional volume. This project demonstrates our collaborative approach where all parties (architect, client and builder) work together to achieve the clients dream home.
Details:
On Gadigal Land
Floor area 138 sqm
2 adults + 2 children
Completed 2018
Builder: Pinpoint Construction
Photographs: The Guthrie Project
Details:
On Gadigal Land
Floor area 138 sqm
2 adults + 2 children
Completed 2018
Builder: Pinpoint Construction
Photographs: The Guthrie Project
