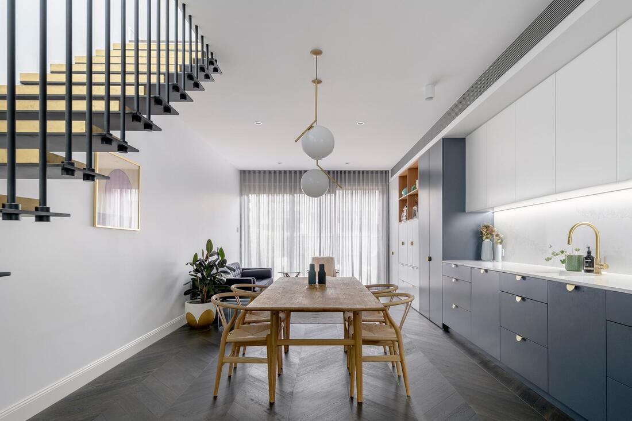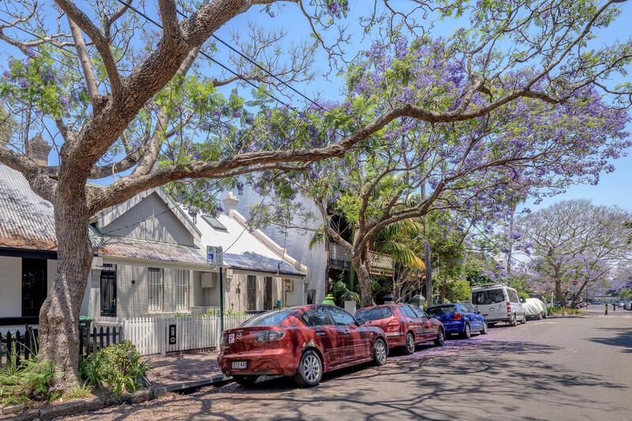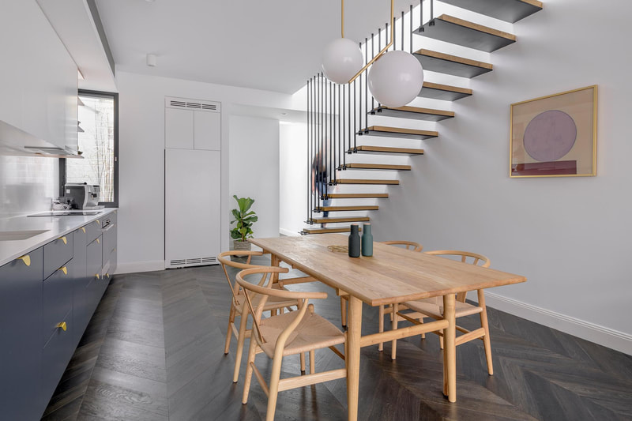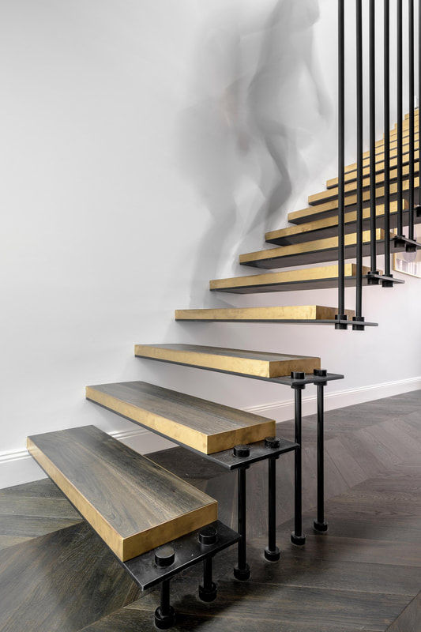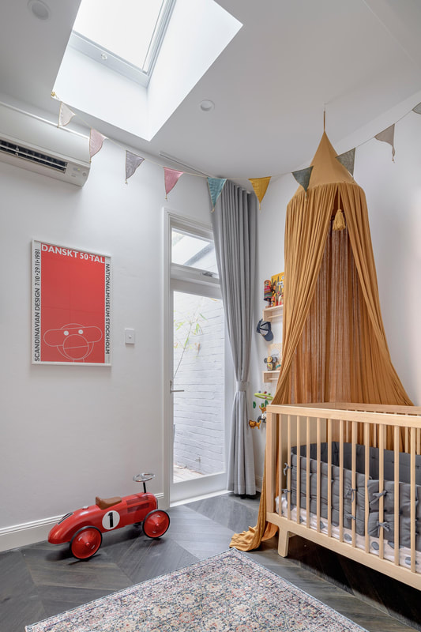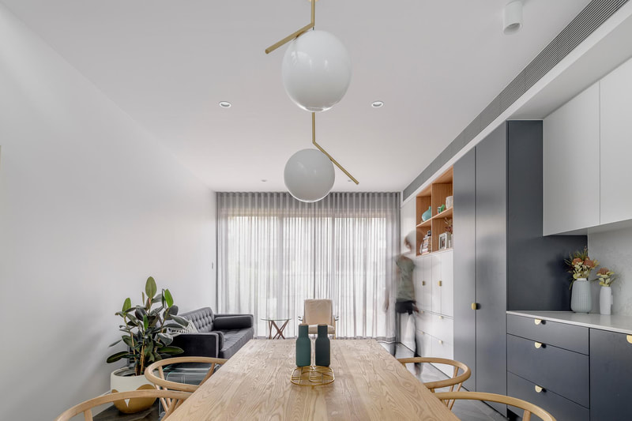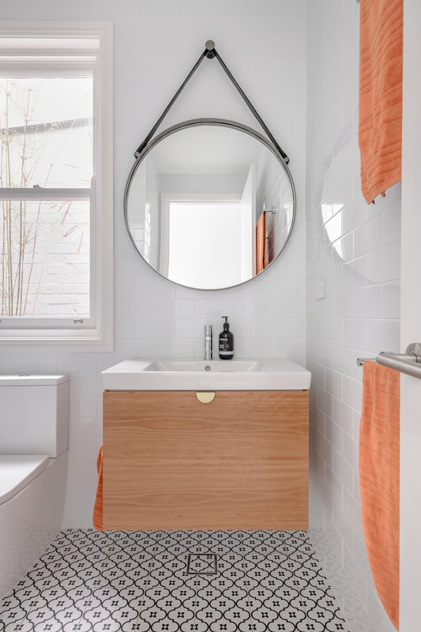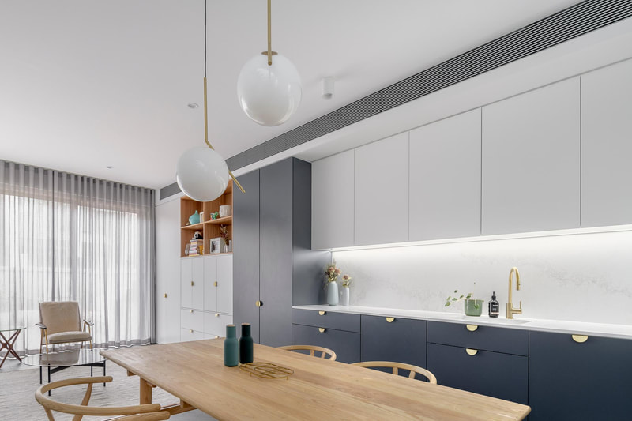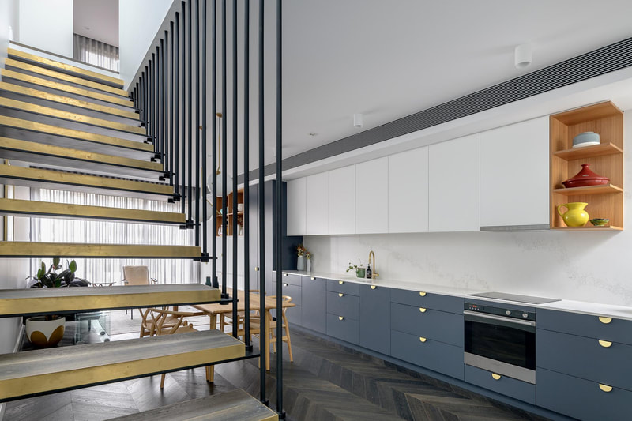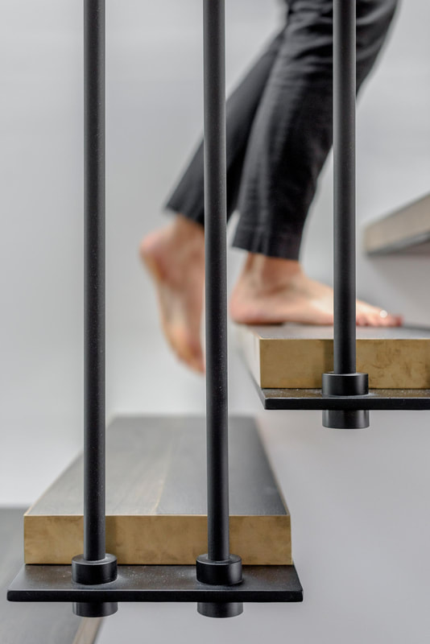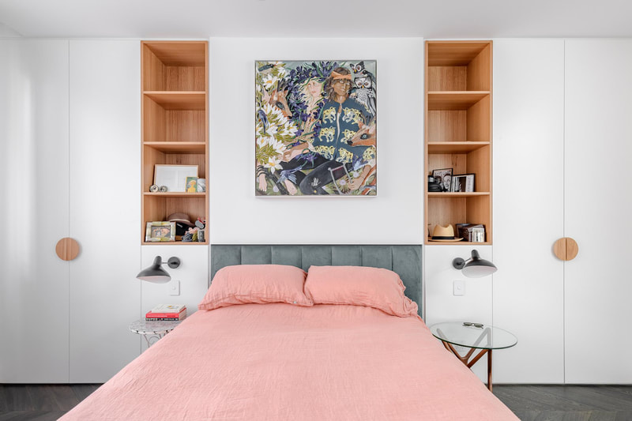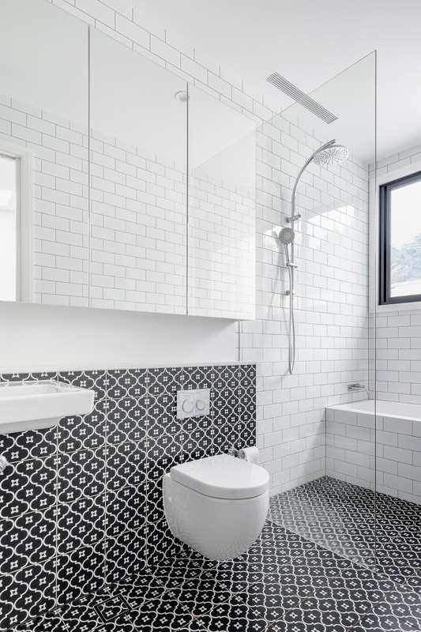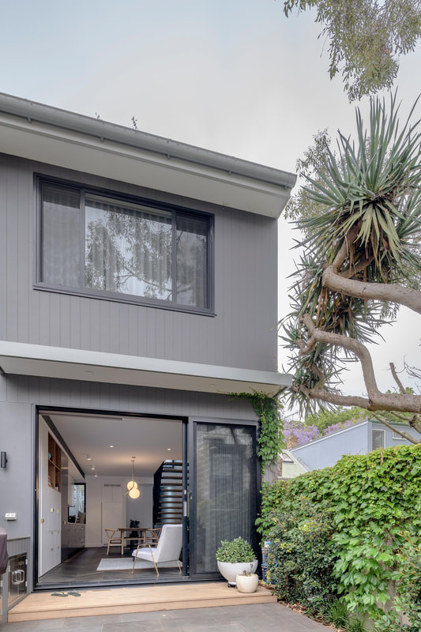ASHMORE TERRACE
We started working with these clients following council approvals prepared by others. We massaged the existing approval to re-work the internal planning, increasing the natural light throughout, winter sunlight and internal volume. Located in a dense inner city area with an urban outlook, meant the home had an inward focus. Therefore, attention was given to a beautiful tactile material palette featuring brass accents, parquetry flooring, natural timber handles, linen and velvet, all contained within a simple external built form. This project demonstrates our collaborative approach where all parties (architect, client and builder) work together to achieve a delightfully liveable home.
Details:
On Gadigal Land
Floor area 115 sqm
2 adults + 1 child
Completed 2019
Builder: Pinpoint Construction
Structural Engineer: Tall Ideas
Photographs: The Guthrie Project
Details:
On Gadigal Land
Floor area 115 sqm
2 adults + 1 child
Completed 2019
Builder: Pinpoint Construction
Structural Engineer: Tall Ideas
Photographs: The Guthrie Project
